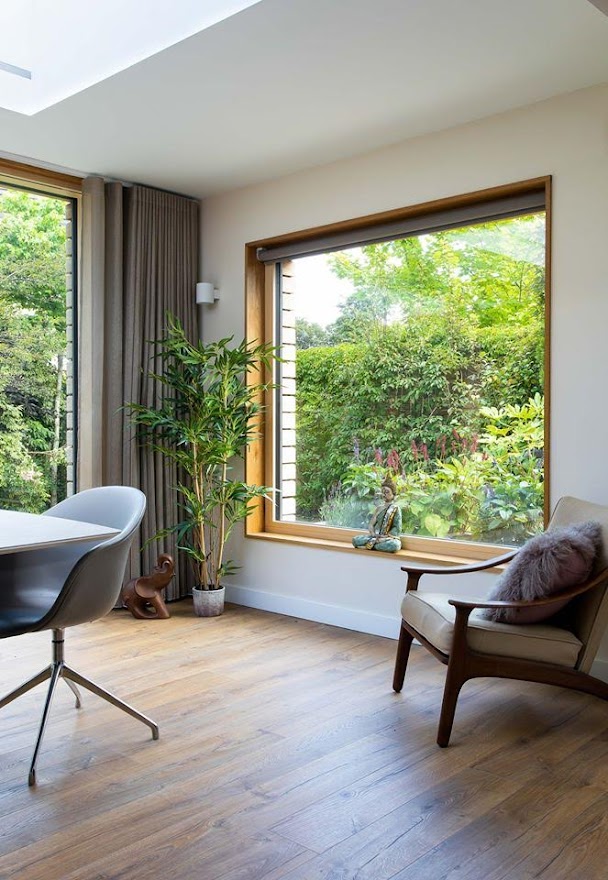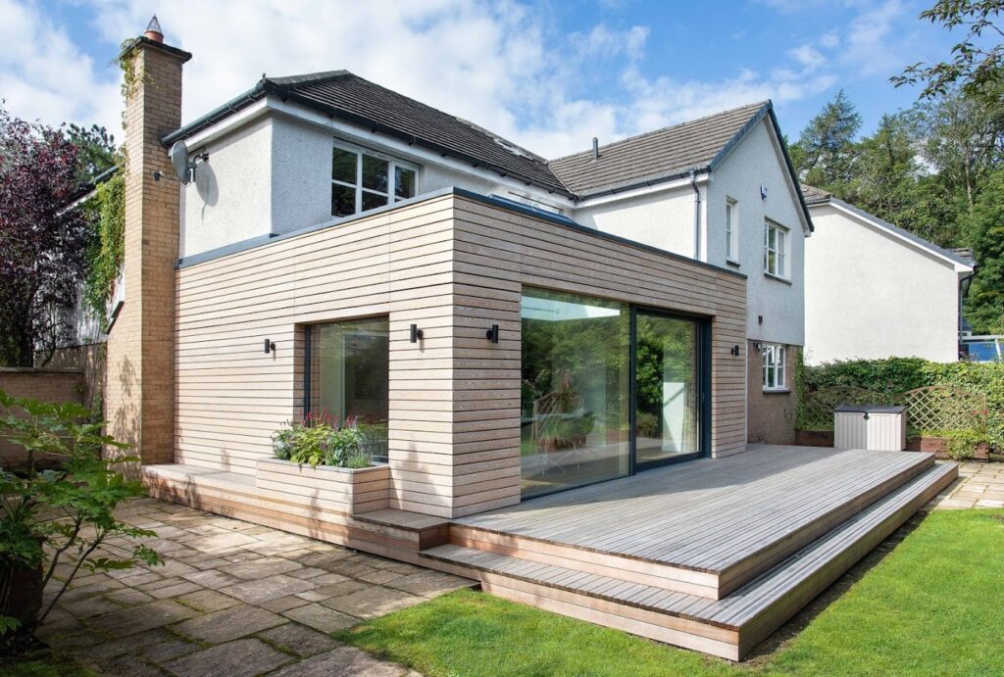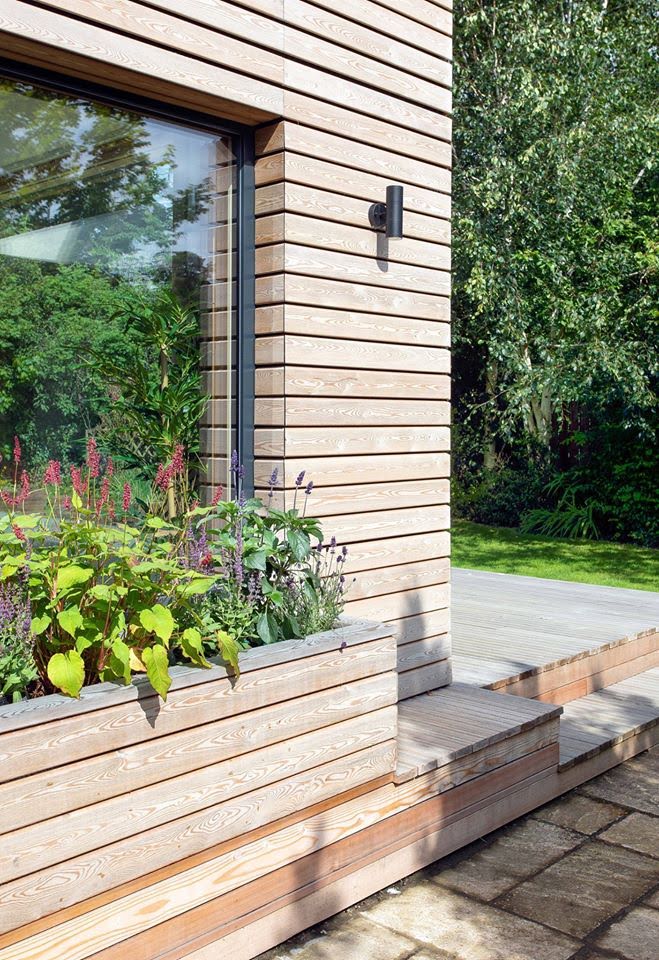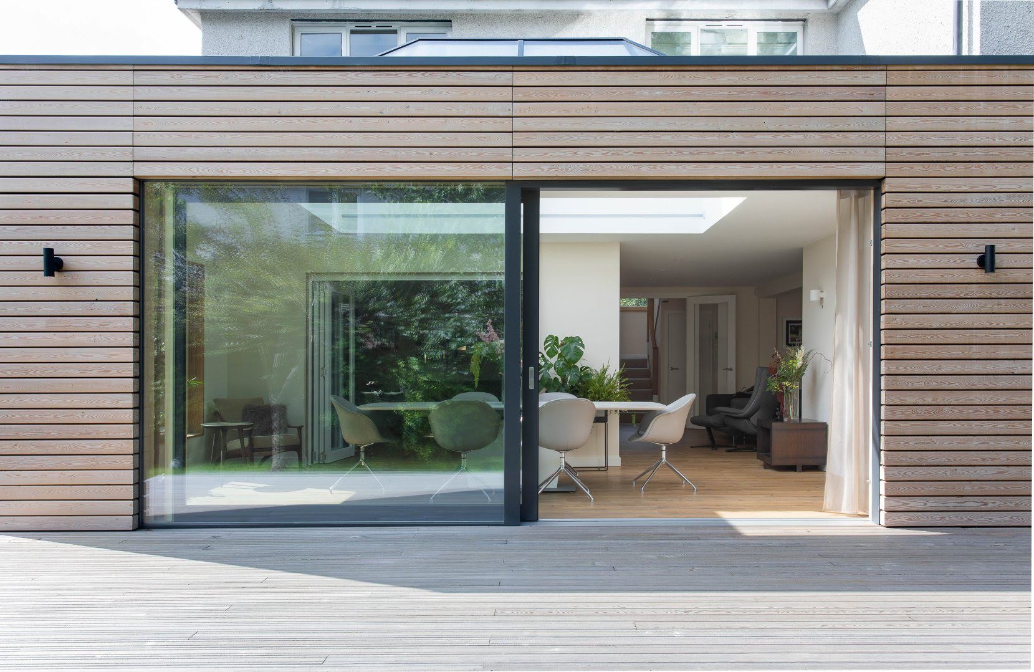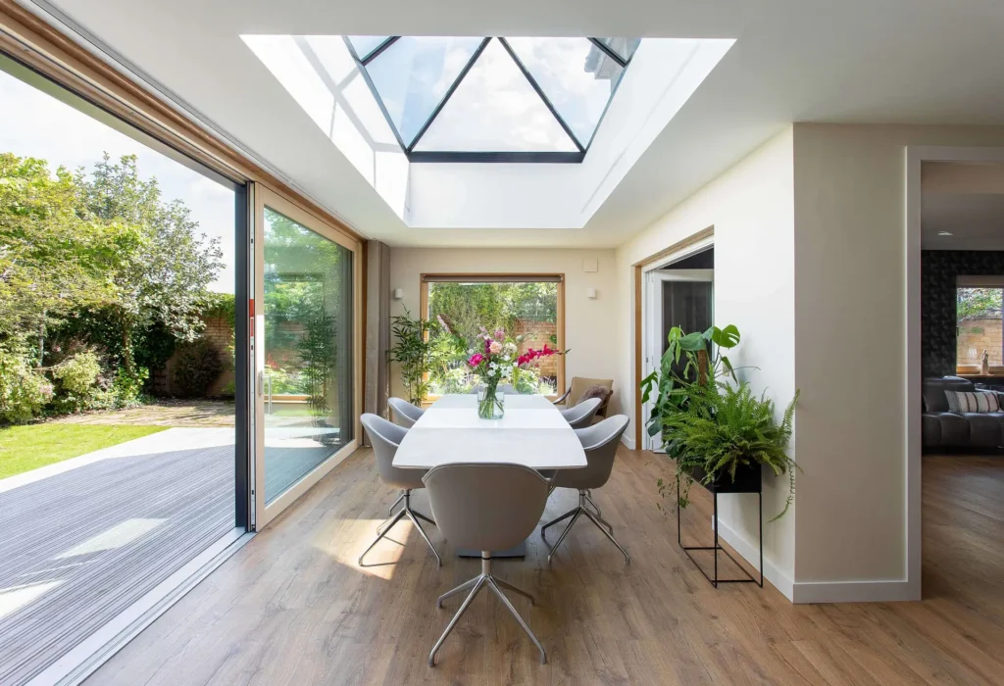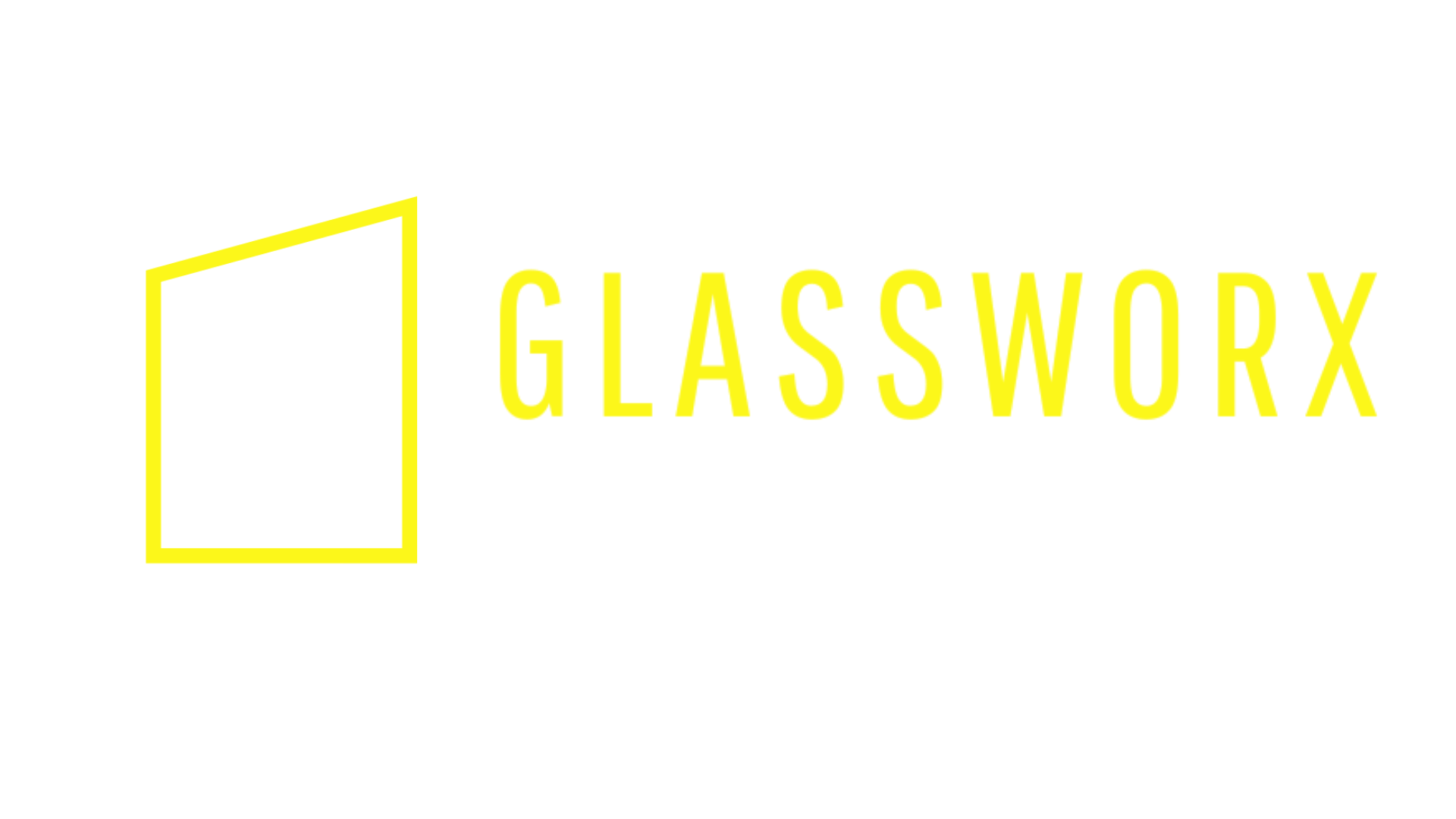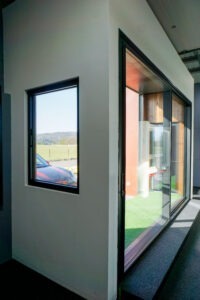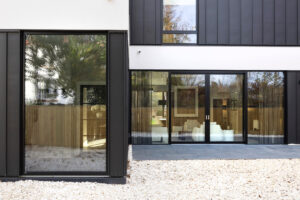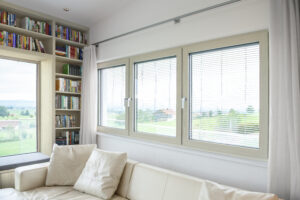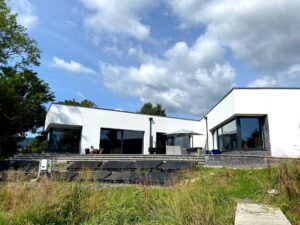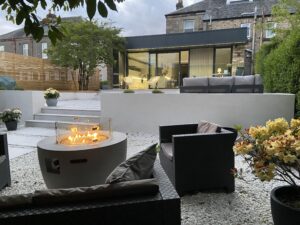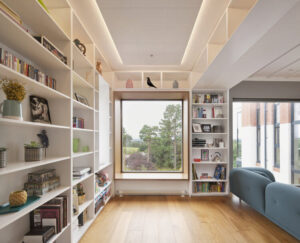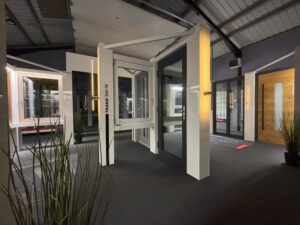Balerno, Glasgow
Extension project in Balerno with timber aluminium windows and lift and slide doors
Details:
Location: Balerno, Midlothian
Value: £14,000 – £18,000 (windows only)
Service Level: Full Installation
Architectural Credit: Anya Wilson Architect – studioawa.uk
Products Used:
HS330 – Lift and Slide Door
HF310 – Windows
Details & Project Brief:
Anya, the project architect, first approached us in 2018.
After a showroom visit and detailed discussions on U-values and design options, we had the opportunity to tender for a bespoke extension in Balerno. Designed to expand the kitchen and dining area, the brief called for a modern addition with maximum natural light and minimal sightlines.
Exploring our showroom, the clients saw the potential of the HS330 door system. With clever detailing, we concealed most of the external frame behind timber cladding. The system’s strength allowed us to reduce the original three-panel design to two, improving U-values and maximizing the glass area for a striking effect.
Alongside the sliding door, we supplied Internorm triple-glazed windows and doors, offering exceptional thermal performance and noise reduction. The client’s chose the Internorm HX300, this is Internorm’s Slim line panoramic window system. Also with this system we were able to conceal the frame behind the timber cladding. These high-performance products enhance the energy efficiency of the extension while seamlessly blending into the minimalist design.
Though simple in appearance, this extension showcases what’s possible with thoughtful design, precise detailing, and a strong investment in architectural glazing. The result is a stunning minimalist space where craftsmanship, high-performance Internorm glazing, and a standout glass slider take centre stage.
