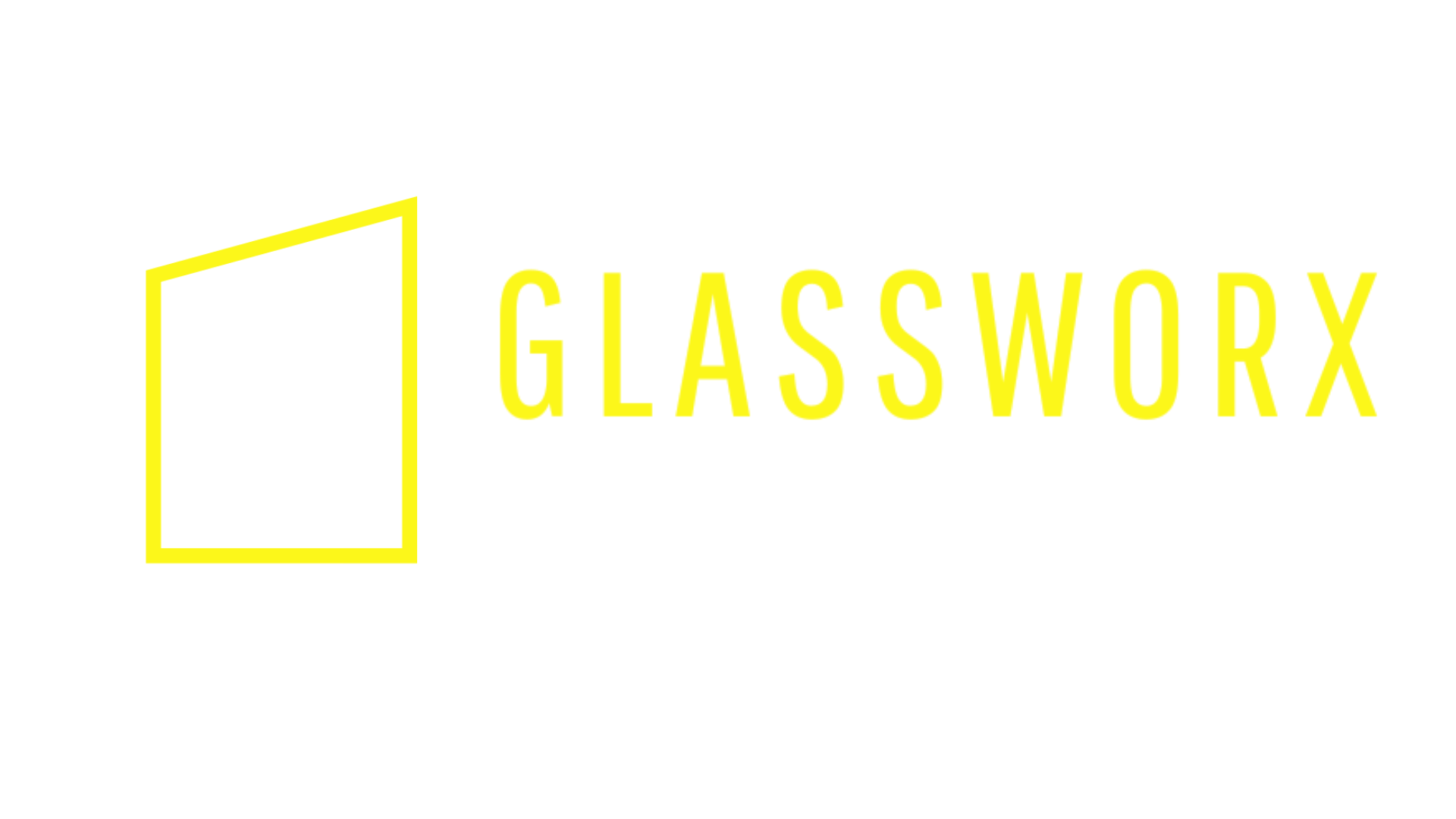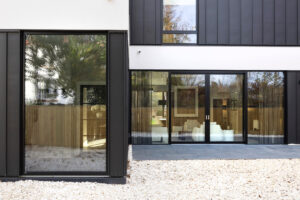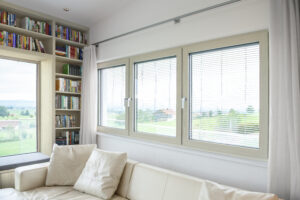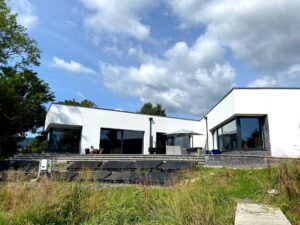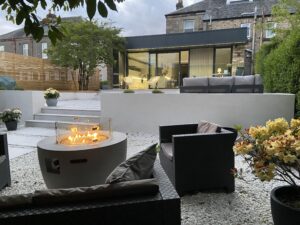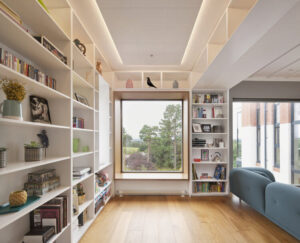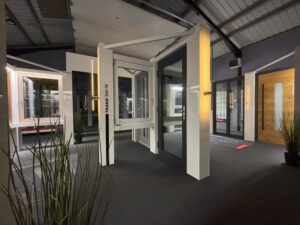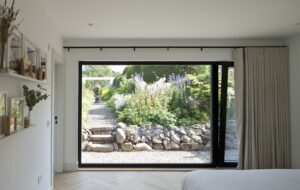Project
Aviemore, Scotland
Project Details:
Location: Aviemore
Overall Project Value: £30,000
Service Level: Full installation
Architect – Brown & Brown Architects
Products Used:
HF310 – Windows & Doors
HX300 Panorama – Large Fixed Windows
HS330 – Sliding Doors
Details & Project Brief:
This extraordinary contemporary extension in Aviemore was supplied and fitted by us back in 2020 with Internorm triple glazed windows and doors. With this amazing structure, the added extension was executed beautifully with the existing property.
We were contacted by the architecture (Brown and Brown Architects) back in 2019 with this project in Aviemore. The client was looking for a glass link between the existing property leading to the new extension and a mixture of large opening and fixed glass products for the extension.
The client went for Internorm’s Timber Aluminium triple glazed windows, sliding doors and Internorms HX300 panorama for the large fixed glazing. The timber aluminium product works really well with the dark timber cladding on the outside of the extension, it goes perfectly with the Grey black external colour of the windows and doors. By choosing Internorms HX300 product it creates large glazing with a seamless profile. The perfect product for the most amazing views this client has.
The glass walkway between the existing building and the extension is a mixture of the HF310 and HX300 both products work together to create a large glass corridor connecting the two buildings together. This opens up and lets in so much light.



