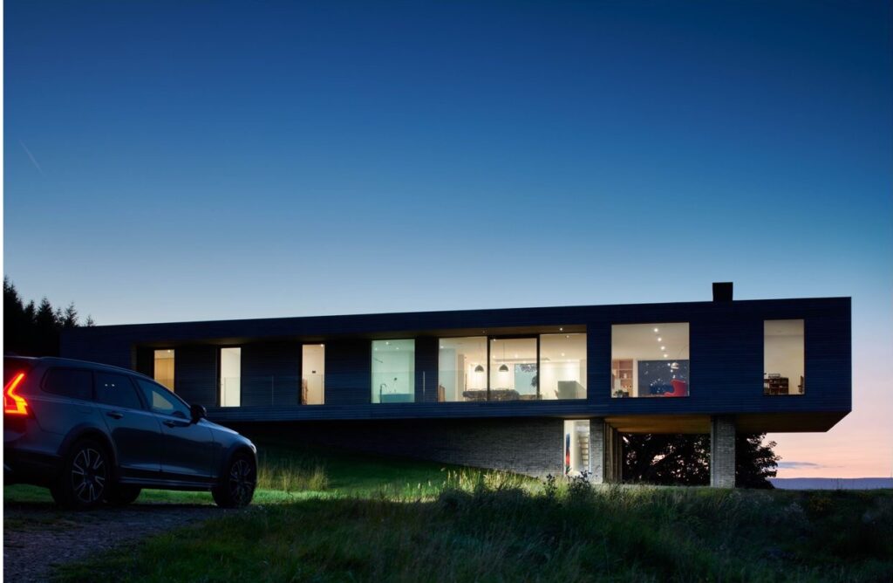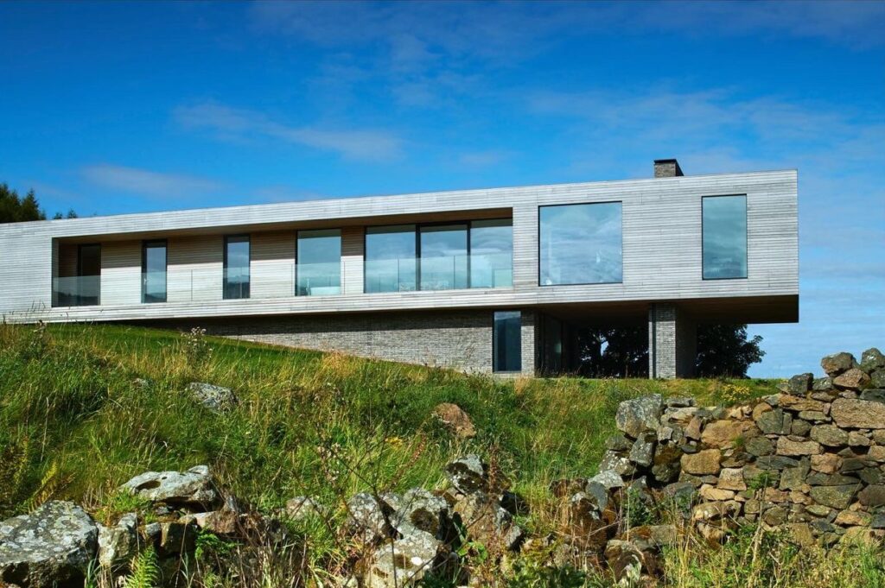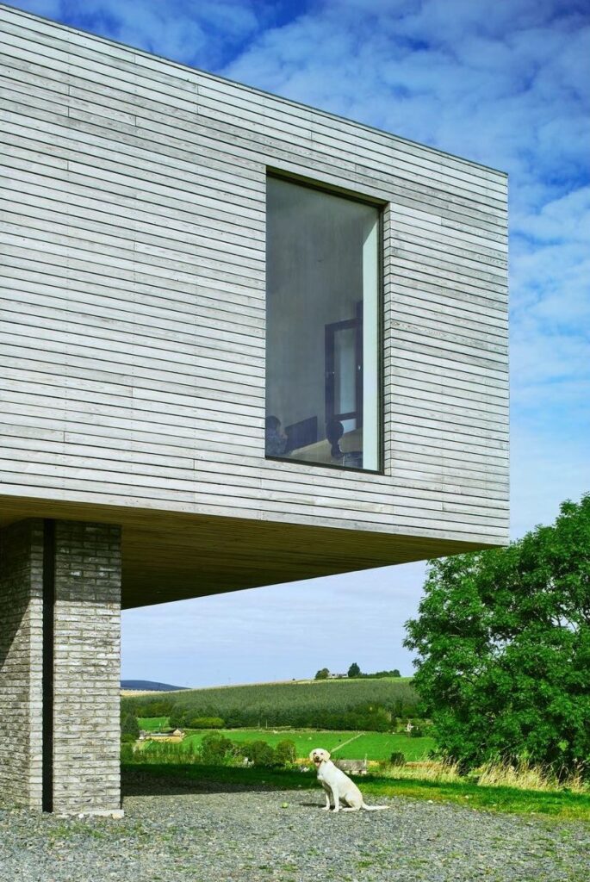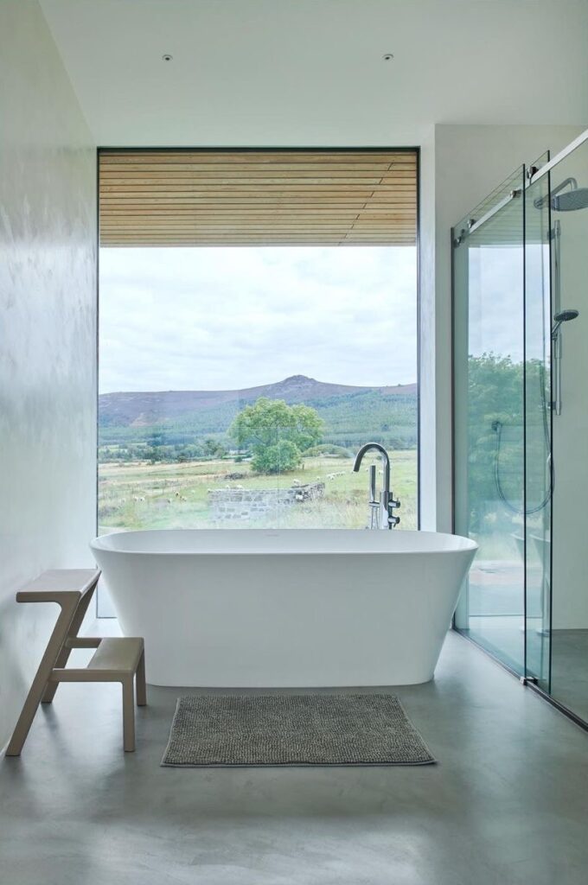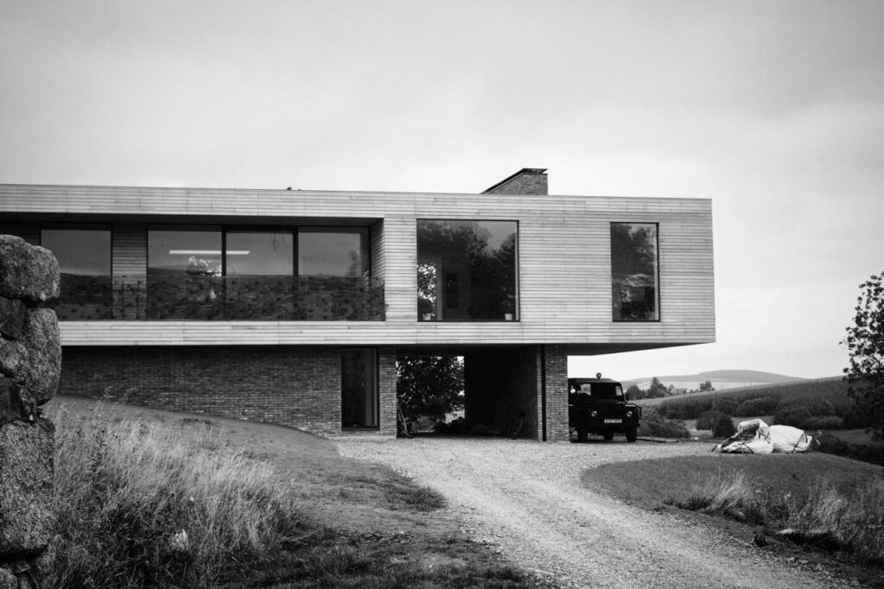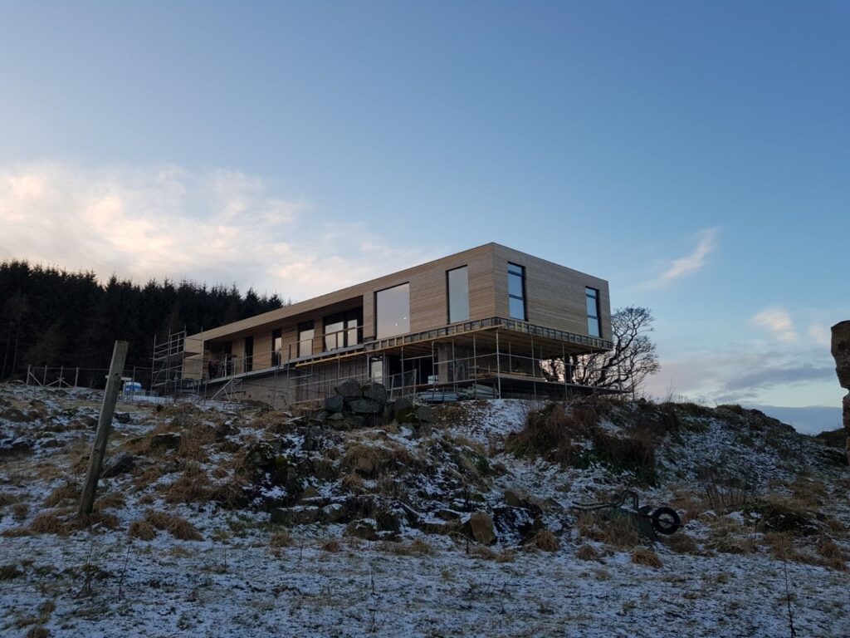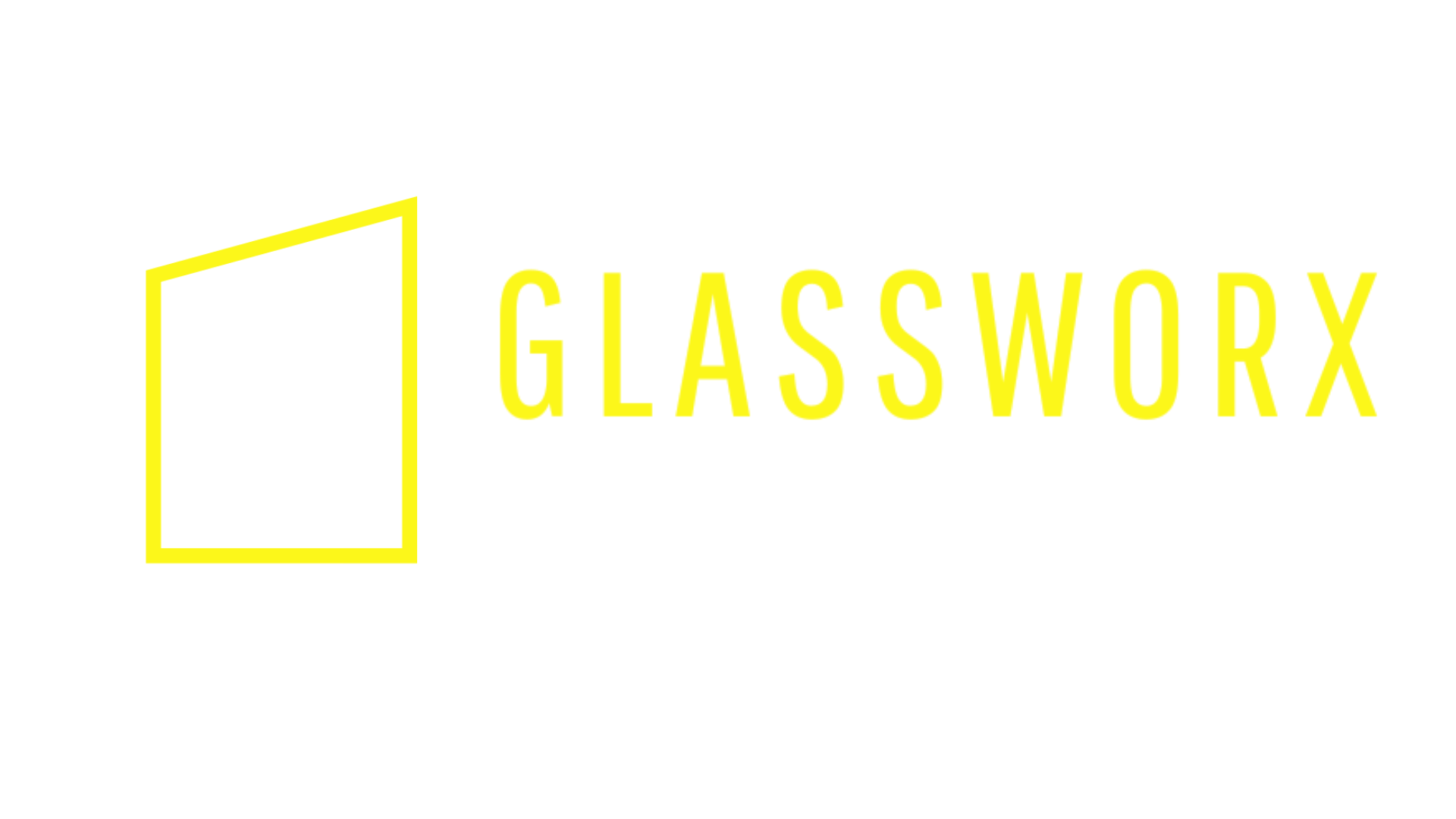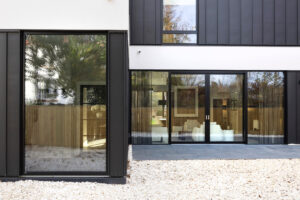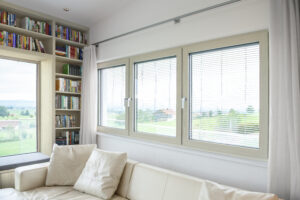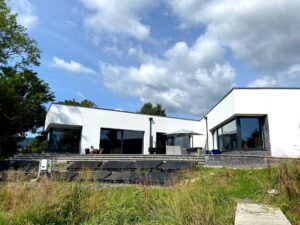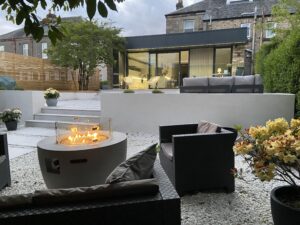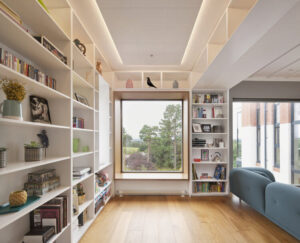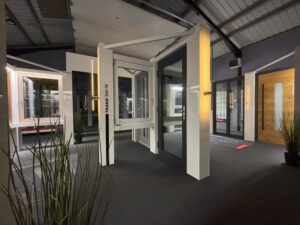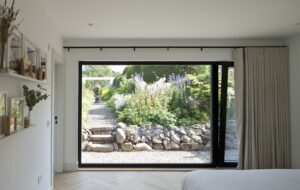Project
Aboyne, Aberdeenshire
Internorm Windows and doors for a beautiful bespoke home in a stunning location in Aberdeenshire
Details:
Location: Aboyne, Aberdeenshire
Value: £50,000 – £70,000 (windows only)
Service Level: Installation Only
Architect : Brown & Brown
Products Used: Internorm
HF310 – Windows & Doors
HX300 Panorama – Large Fixed Windows
HS330 – Lift and Slide Doors
Details & Project Brief:
Back in 2017, the architect behind this project, Brown + Brown, reached out to us for guidance on installing Internorm products. The client had purchased the products from another Internorm dealer in the south of the UK on a supply-only basis, leaving them without backup or site support. We stepped in to assess the project and provide expert advice to ensure a successful installation.
The clients received no guidance on installing the products or even positioning them in the site openings.
Although we typically avoid getting involved in other companies’ projects, we decided to visit the site to inspect both the delivered products and the building itself.
Our biggest concern was that some of the products weighed in excess of 500kg – We would have to have equipment on site to manoeuvre the product, and a lot of manpower to enable the actual fit.
After some detailed discussions with the Client, Architect and our Crane division we agreed to install the project for the client, and what you see below are the during and after pictures.
This project was one of our most complex installations, largely because we weren’t involved in the design process. Had we been, we would have recommended different window detailing in some areas. However, we adapted to the existing design and delivered a stunning final result.
This stunning bespoke new build features a fresh, contemporary design with breath taking countryside views. The contractor’s attention to detail is exceptional, showcasing the skill and dedication of everyone involved. Despite the challenges, being part of this project was both a pleasure and a privilege.
