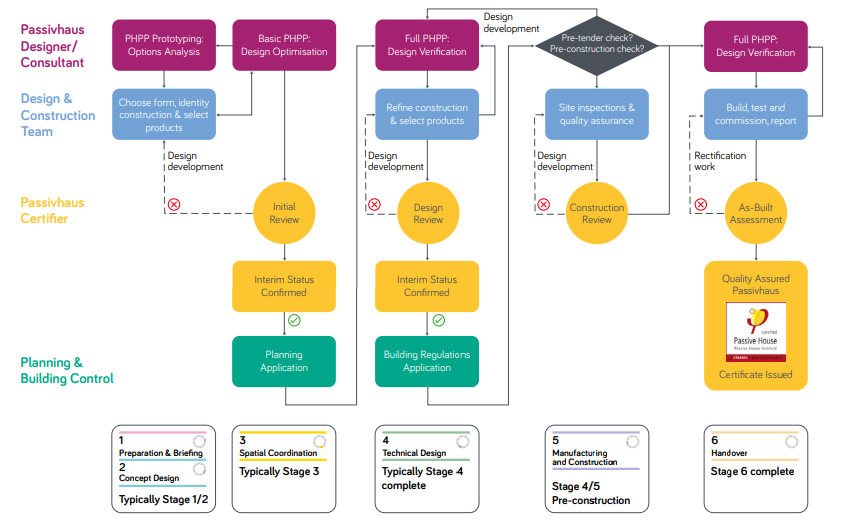A quick overview and guide to the worlds leading energy standard and how glazing can influence it’s overall execution and performance.
The building fabric is detailed in such a way that heat loss is reduced to an absolute minimum, whilst heat gains are maximised. As a result, conventional heating systems can be removed and space heating can sufficiently be supplied through passive sources such as body heat and the sun. This is where we come in. Supplying energy efficient windows and doors which meet passive house calculations. With u-values as low as 0.65.
At Glass Worx, we specialize in supplying and installing high-performance Passive House products, including energy-efficient windows and doors designed to meet the highest standards of insulation and airtightness. Our expert team ensures every installation enhances your home’s energy efficiency, comfort, and sustainability. Plus, with our in-house Passive House designer, we’re here to support your project every step of the way, offering expert advice and tailored solutions to help you achieve your Passive House goals.
Triple Glazing products with Low U - Values
UW as low as 0.58 W/m²K
UG as low as 0.40 W/m²K
No complex Building form
Optimal Build facing South
Superior insulated buildings
Airtightness
Reduced Thermal Bridging
Mechanical Ventilation with Heat Recovery (MVHR) is a vital component of any modern, airtight home. It enhances airflow while maximizing energy efficiency, ensuring a healthier and more comfortable living environment—essential for achieving Passive House standards.

A Passive House takes the fabric first approach to design and construction. The reduced energy consumption of 85% compared to conventional buildings is achieved by an enhanced building fabric which combines super insulated floor slab, walls and roof, superior air-tightness, thermal bridge free design, quality approved Passive House windows and doors along with a quality approved Passive House mechanical ventilation with heat recovery system (MVHR) which will recover 95% of the buildings internal heat gains.
It is observed that a Passive House in the U.K. can cost from 8-15% more than a conventional building. These additional costs come through the upgraded building envelope and mechanical ventilation system. However, over the lifecycle of the Passive House this increase in capital costs is eclipsed by the dramatic savings made due to reduced energy consumption and the almost non-existent heating bills. Construction costs will of course continue to reduce as the U.K.’s construction sector experience grows.
Lower Energy Bills
Lower Maintenance Costs
Lower Mortgage Costs
High Levels of Comfort
Low Energy Demand
Lower Carbon Emissions
MVHR systems provide constant supply of fresh, filtered air
Consistent indoor temperatures with no cold spots or drafts
Reduces heating and cooling costs
Lower energy consumption reduces your carbon footprint and supports a greener future.